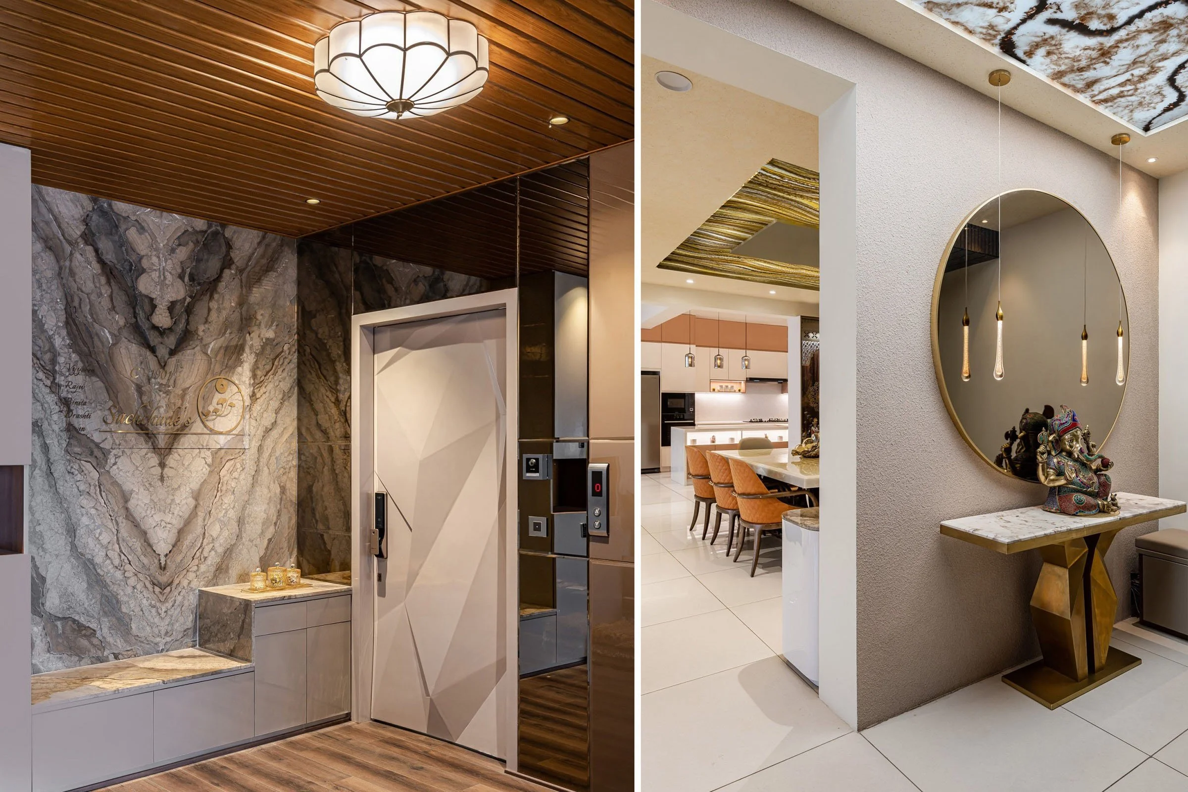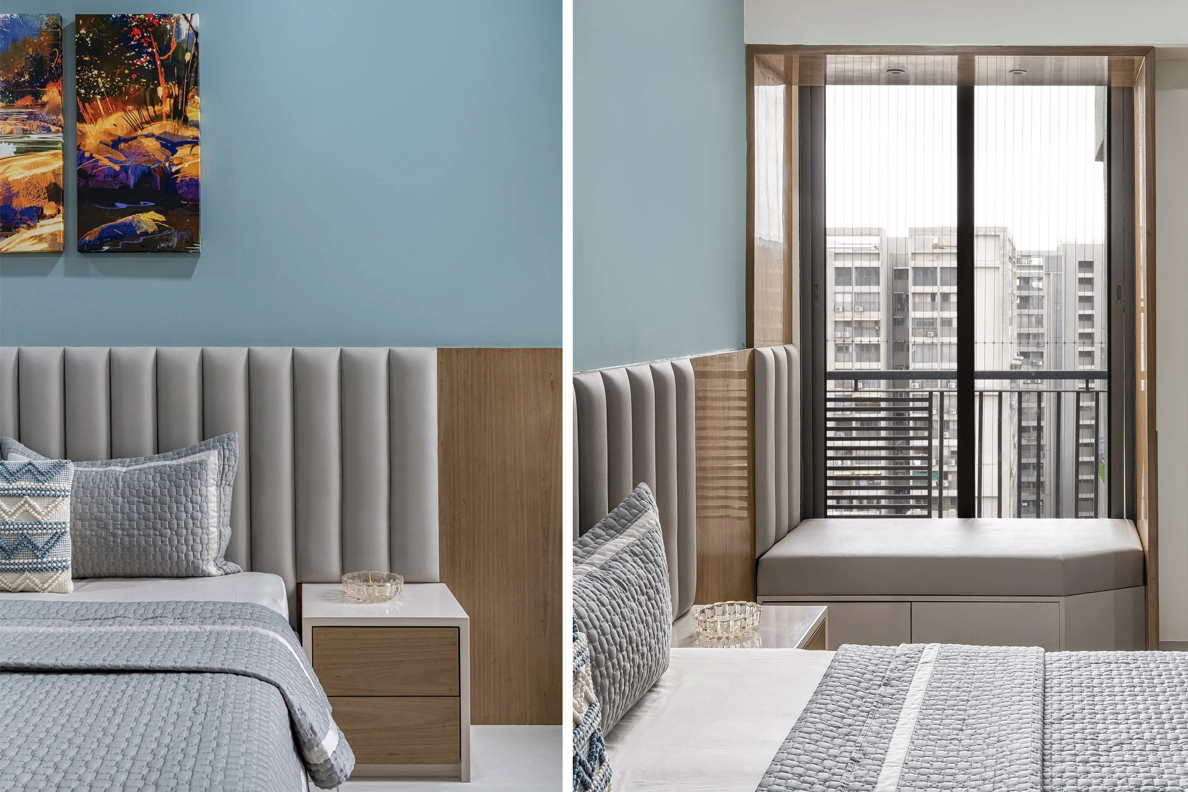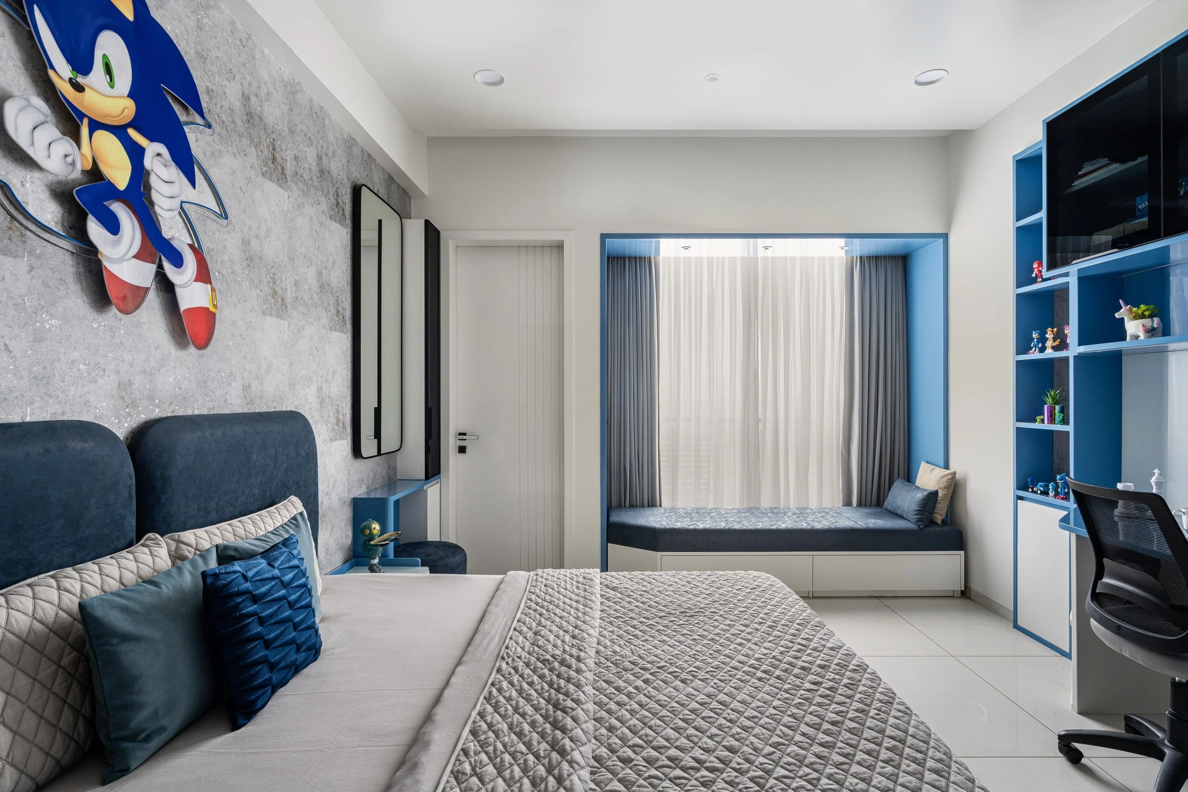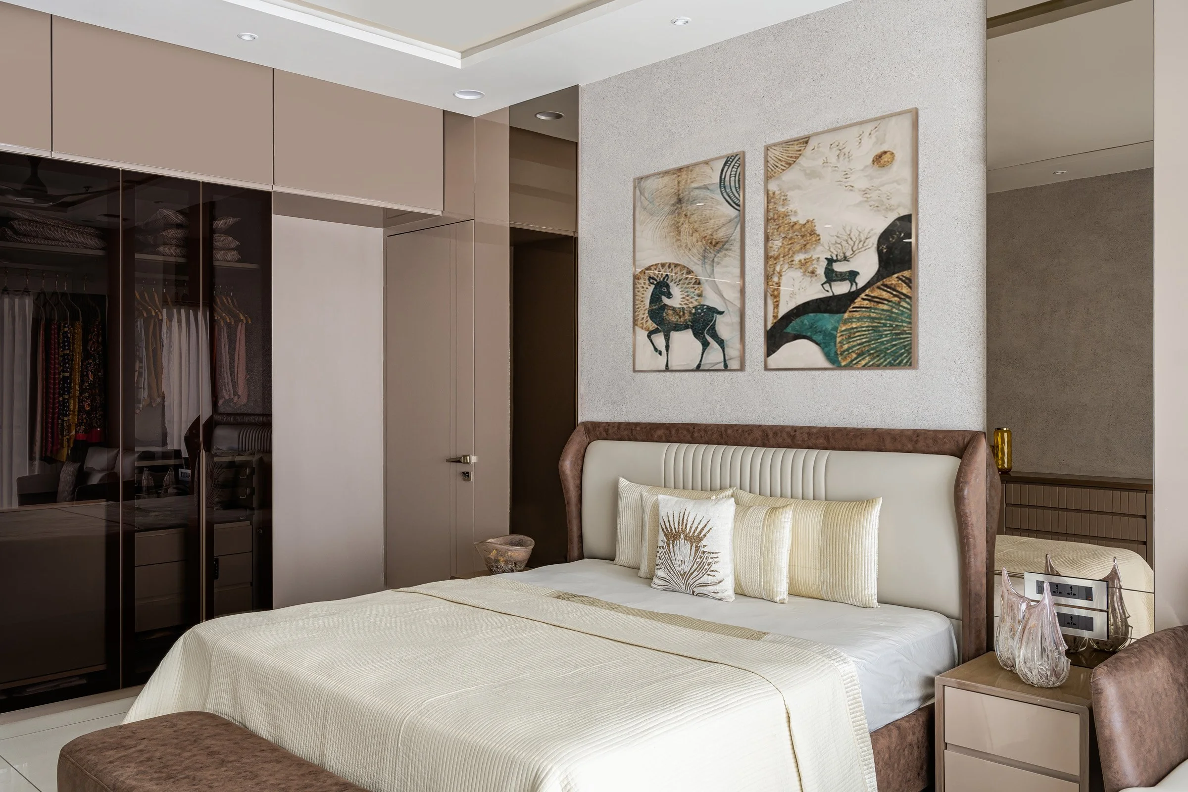We just finished a 5 BHK flat interior design project in Ahmedabad (Iscon platinum). And we’re sharing the photos and our interior design philosophy of a 5 BHK apartment in Ahmedabad. Hope you’ll enjoy reading it. As a leading Interior Design Company in Ahmedabad, we take pride in creating spaces that reflect your personality and lifestyle. Hope you’ll enjoy reading it. And if you want us to design a beautiful home for you, please do get in touch with us.
5 BHK Flat Interior Design In Ahmedabad
When a home is envisioned for a multi-generation opulent family, Luxury and aesthetics are as much the requirement as the variety of spaces to enjoy them, on a daily basis.
The Entrance foyer, with a 3D geometrical door, mirror panels on walls around it, marble and wood tones on floor and ceiling, provide an urban yet cozy welcome. Ganesha idol with huge round mirror on backdrop and backlit Alabaster in ceiling gives the relatively compact vestibule a sense of grandeur.
Formal Drawing area with Bentley Home inspired Sofa and Armchairs, solid brass framed and glass top coffee & corner tables provide a sense of luxury with sculptural beauty. A private area for guests with open view of the Entry vestibule, Dining and Kitchen, one can feel the depth of the house.
Family Living area with relaxed Lounger seating, textured backdrop adorned with family photos & a neon Family Time sign for playful family times. Open plan of Living with Kitchen and Dining helps in big family get-togethers, accommodating a number of guests without ever being crowded.
Adjacent to Living is the Jacuzzi pool area which has cozy seating for a morning cuppa-tea or kids pool party in summer or heated Jacuzzi even in winters.
Dining area with Italian brand Vissionaire inspired Onyx & Wood Dining Set, backlit Alabaster ceiling, marble top & fluted glass shuttered buffet cum crockery units, textured walls with tinted mirrors on walls, reflect the opulence desired. A slim yet full height Mandir has Cnc corian & metal inlays.
Kitchen area, intentionally made open plan by breaking down the walls enclosing it, makes it easier to access from all Living & Dining areas. In a soothing 2-tone of Off-white Corian and pastel PU tones, with niches on sides of cook top and Pantry counter, give it a happening feel.
Guest Bedroom with elegant lights, subtle pastel shades, functional yet appealing design elements, such as window seating, dressing niche along wardrobe, easy luggage storage unit, etc. give the guests an immediate sense of being at home.
Daughter's bedroom with Vibrant pastel fabrics in Bed with Dark fluted panels in backdrop, tinted glass and semi-circle Led dressing mirror, full wall study unit, and neon Monogram on the wall, gives the room the taste of a warm, cozy yet creative mood.
Son's bedroom is for a young and playful teenage boy, in the love of Sonic and other cool superheroes. With shades of vibrant Blues and subtle whites, textured wallpaper in backdrop, gives the room the playful contrast desired. Window side lounger bed, full wall study & show unit and a neon Sonic graphic gives the room a character which is a fun place to live in.
Master bedroom with elegant and rich tones of beige & browns, 2-tones of leathers and fabrics, winged bed with lounger couch besides it, grand dressing unit with tinted mirrors on walls and tinted glass on wardrobes, reflect the cozy luxury of the masters abode.
Being with family, while enjoying the shared fun times together, still having a private room and space for one and all, is what makes this house a proper modern Indian luxury apartment.
Want us to design a beautiful home for you? Contact us here.











